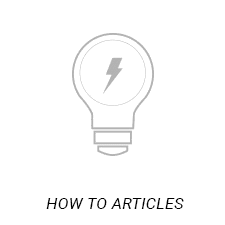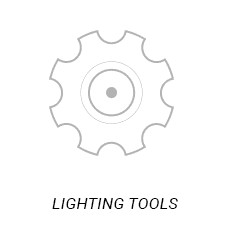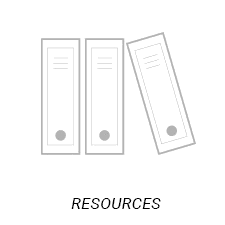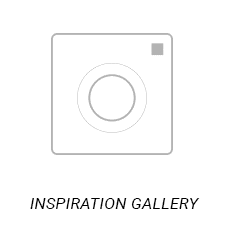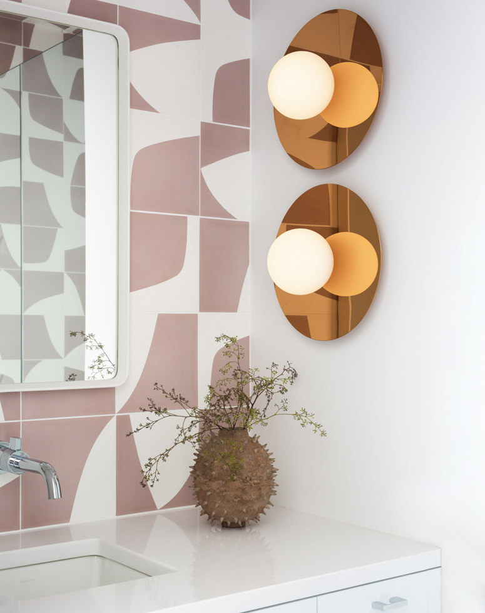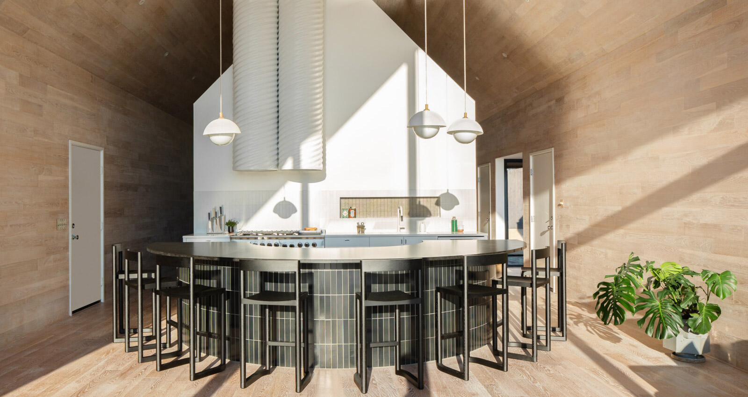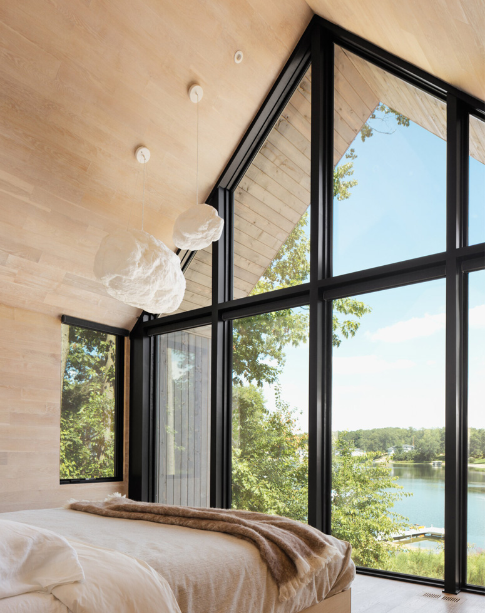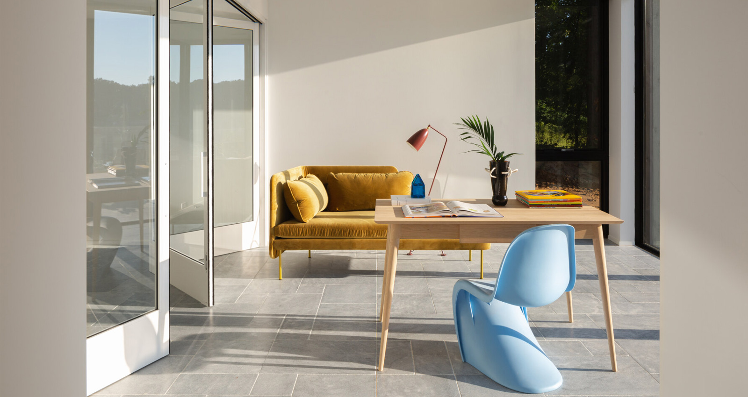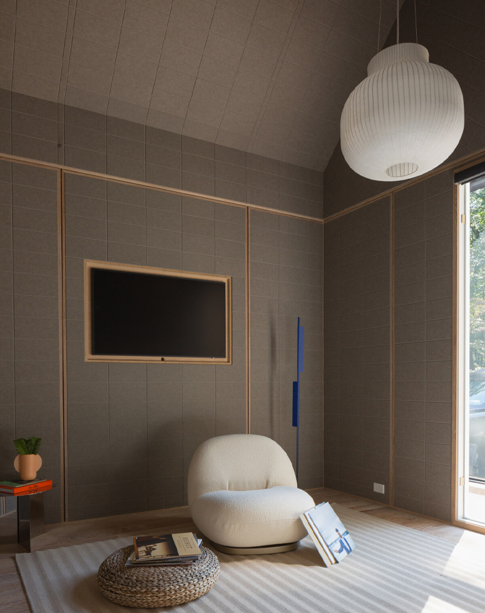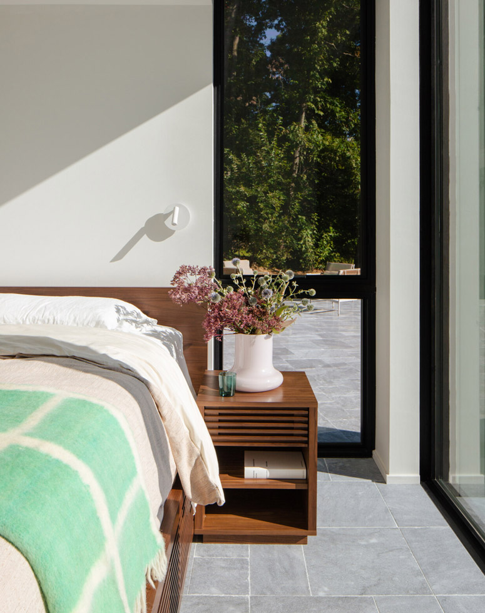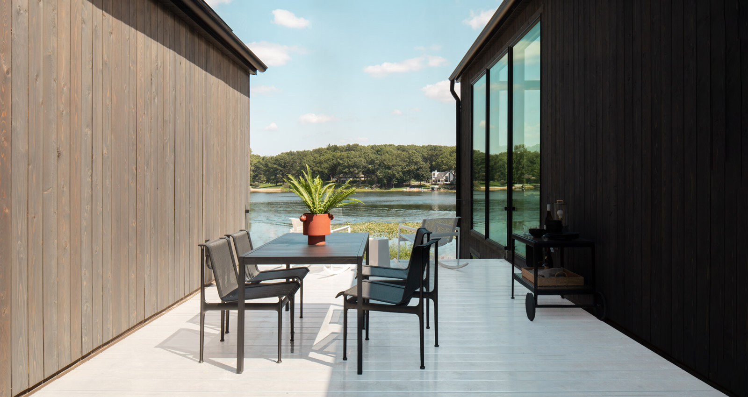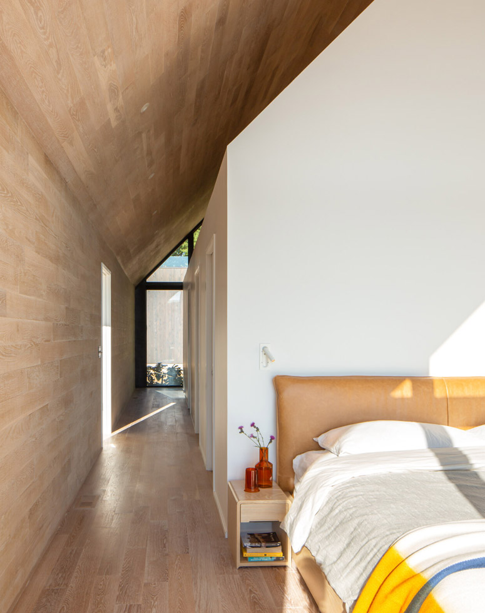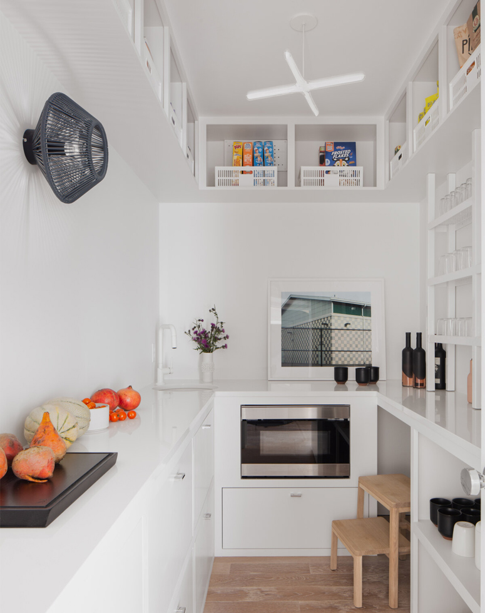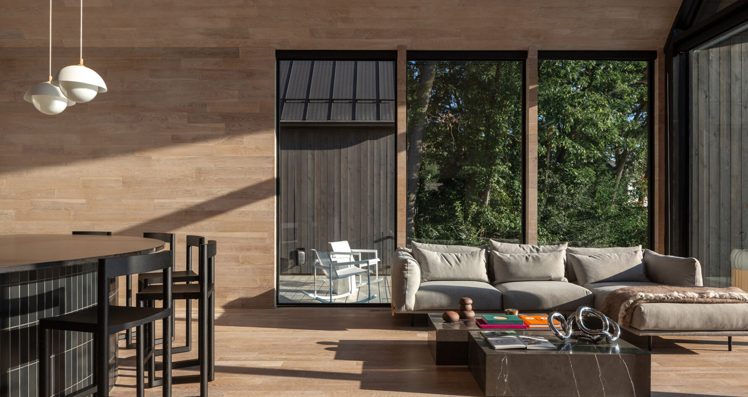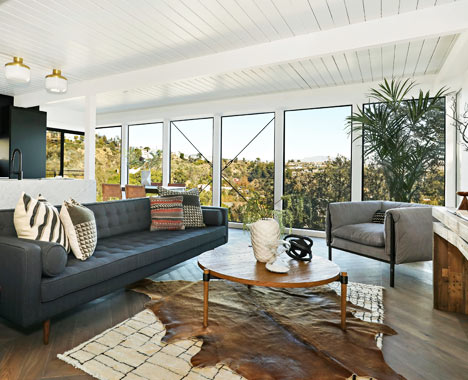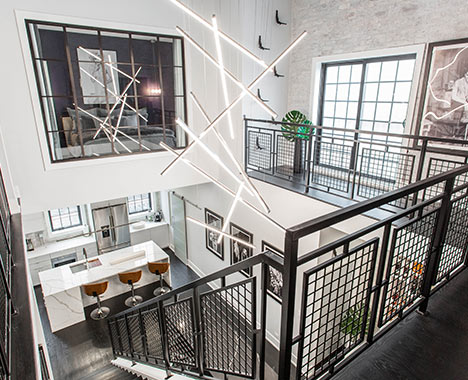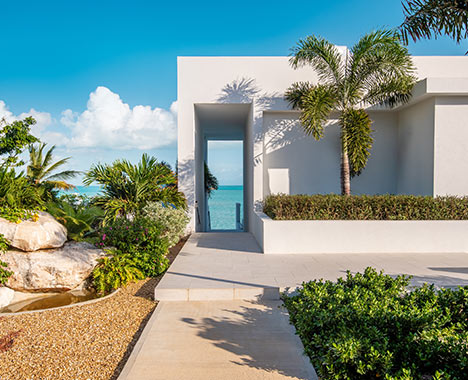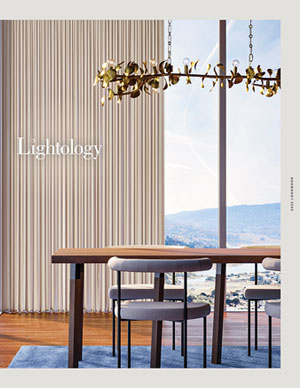-
0
Your CartOrder Subtotal0.00
- 0
Home Tour: Michigan Lake House
The idea behind this KLH Custom Homes project was to create two homes, connected. The result: a Danish modern lake house, brimming with natural lighting, contrasting textures and a conceptual home-within-a-home layout.
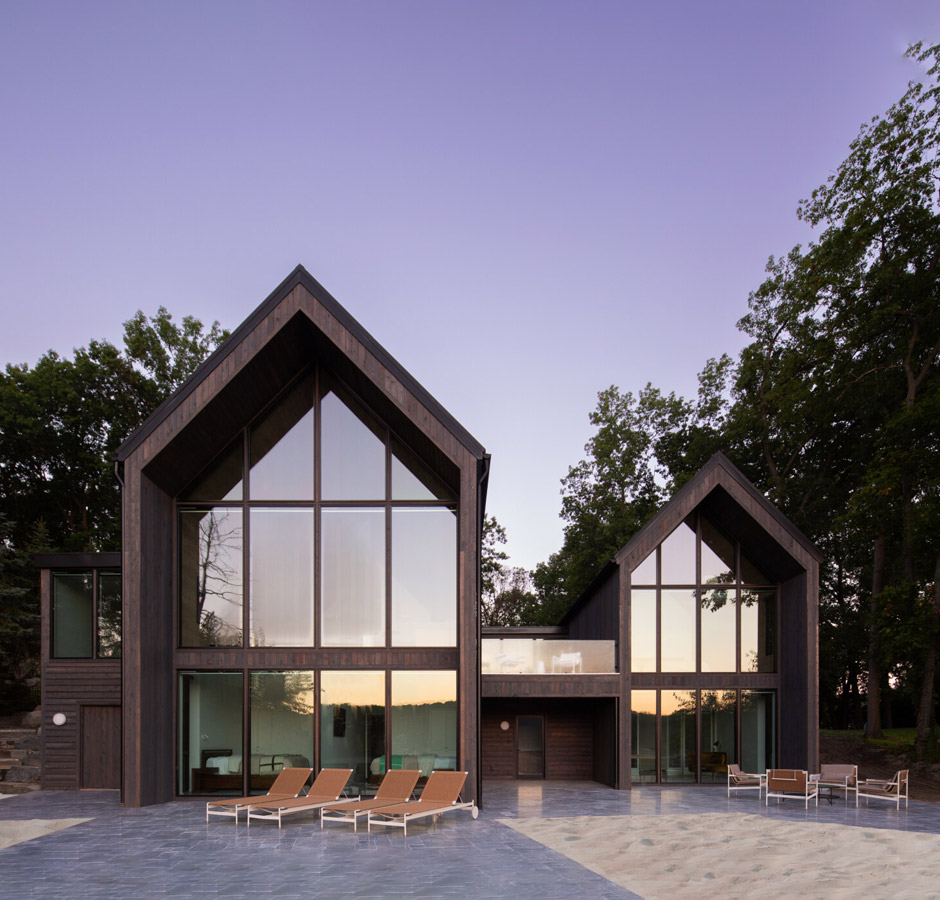
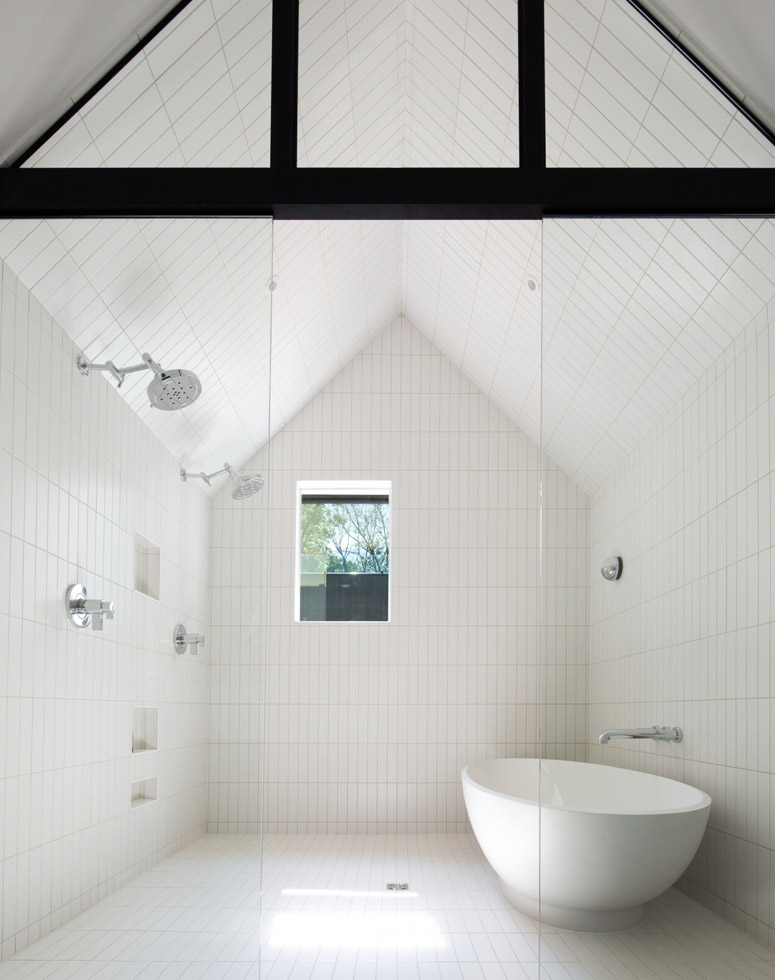
KLH Custom Homes started as a husband and wife team 10 years ago, but has since expanded to two offices and a staff of over 20. Offering build and design services in their home state of Michigan as well as comprehensive design services for the rest of the country, KLH brings a clean but layered style to every project. Their goal: to provide a unique perspective while honoring each client and story.
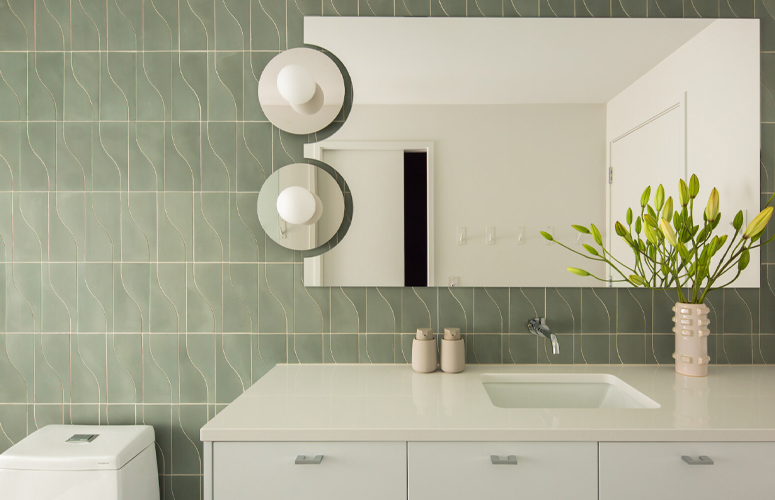
KLH expertly brings natural light into the space, finding ways for this to work with different types of light fixtures to create both intimate and focused lighting - especially for long, dark winter days.
They also embraced the surrounding nature with a patio shape that mimics the shadow of the house on the ground, can lighting in the living room arranged to look like a constellation, and pendants that look like clouds floating in mid-air.
The love of Scandinavian design is evident throughout the home in its strong lines, natural materials and interesting elements that attract the eye.
"We're inspired by the way Scandinavians highlight natural light, by raw materials, by products that add a new shape or scale to the conversation. Traveling always opens our eyes to new ways of thinking about details in design." -Kevin & Liz Hoekzema, founders of KLH Custom Homes.
Hallways and interior rooms are essentially flipped in this architecture. The hallways run along the exterior walls, allowing light to enter and providing views from the roadside to lakeside. This also gives interior spaces an added layer of privacy.

Get a Free Lookbook Vol. 2
Fill out the form and receive our free residential catalog, US and Canada only.

